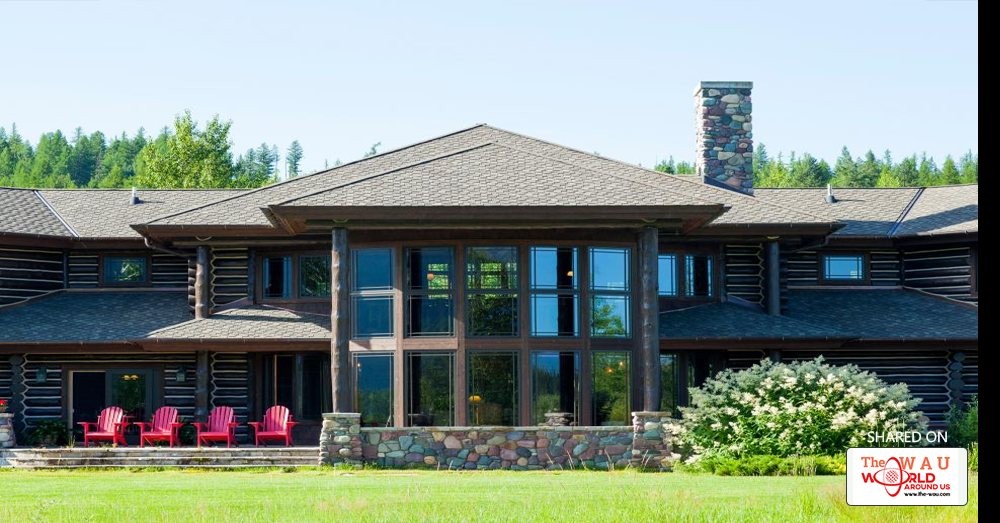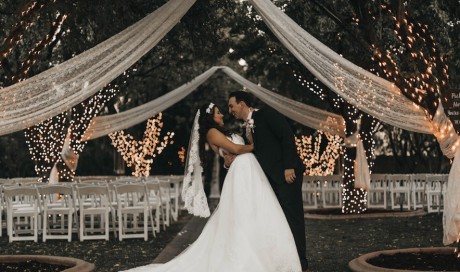From log house mansions to Mediterranean abodes, learn about the most popular home styles, their history and the key elements of each style.
1.Log Home

Log homes originated as small cabins in the 1600s. Originally, they were built as one room using no nails, but now many log homes function as large luxurious getaways. Log homes can now be built in any location, but are most often found in a rural setting. However, the climate of the surrounding area dictates the type of wood that should be used to build the home.
2.Cape Cod

The first Cape Cod homes were built in the 1600s. They were inspired by Britain's thatched cottages, but built with steeper roofs and larger chimneys to withstand cold Northeastern winters. Windows flanking the front door, dormer windows up top and cedar shingles are also typical of the style. Most of today's Cape Cods were built after World War II; they were the first style used in modestly priced housing developments.
3.Art Deco

Art deco comes from a variety of influences: Ancient Egypt, 1930s Hollywood and the tropical pastels of Miami Beach. Typical art deco structures have flat roofs, smooth stucco walls with rounded corners and bold exterior decorations. The style is used more often for office buildings than private homes.
4.Craftsman

Bungalow and Craftsman style homes were born out of the Arts and Crafts Movement. The emphasis is on natural materials — wood, stone and brick. Wide front porches and low-pitched roofs are typical. The interior's open floor plan features built-in furniture, big fireplaces and exposed beams.
5.Contemporary

Some folks consider contemporary and modern architecture to be essentially the same. However, contemporary refers to today's building styles, which can vary in design and appearance. Both styles are similar in that they look to connect indoors and outdoors, but contemporary homes tend to emphasize energy efficiency, sustainable materials, lots of natural light and the use of recycled non-toxic materials.
6.Colonial

Back in the 1600s when Colonial architecture originated, there were many variations of the style due to the diversity of early American settlers. Known for its symmetry, Colonial architecture is most often characterized by evenly spaced shuttered windows. Dormers, columns and chimneys are also evenly proportioned to complement the formal style.
7.Dutch Colonial

Originating in the early 1600s, this Dutch Colonial style of house began as one room for early American settlers. Easily recognized by the broad gambrel roof, the style typically features dormers, flared eaves extending over the porch and a decorative hood over the front entryway. It may also have a centered Dutch double doorway, which was originally used to keep animals from entering the home, while still allowing fresh air to flow theough the home. In fact, this house style is also known as a "barn house," because of its striking resemblance to a typical barn.
8.Georgian Colonial

The most common type of Colonial style is Georgian Colonial. Preceeding the Federal Colonial style, Georgian Colonial is much simpler in architecture. Like all Colonial styles, Georgian focuses on strict symmetry. It is typically a box shape and is adorned with windows, which are typically five across and shutters. The style also features a paneled front door below a decorative crown, which is usually framed by simple, sometimes flattened, columns.
...[ Continue to next page ]
Share This Post















